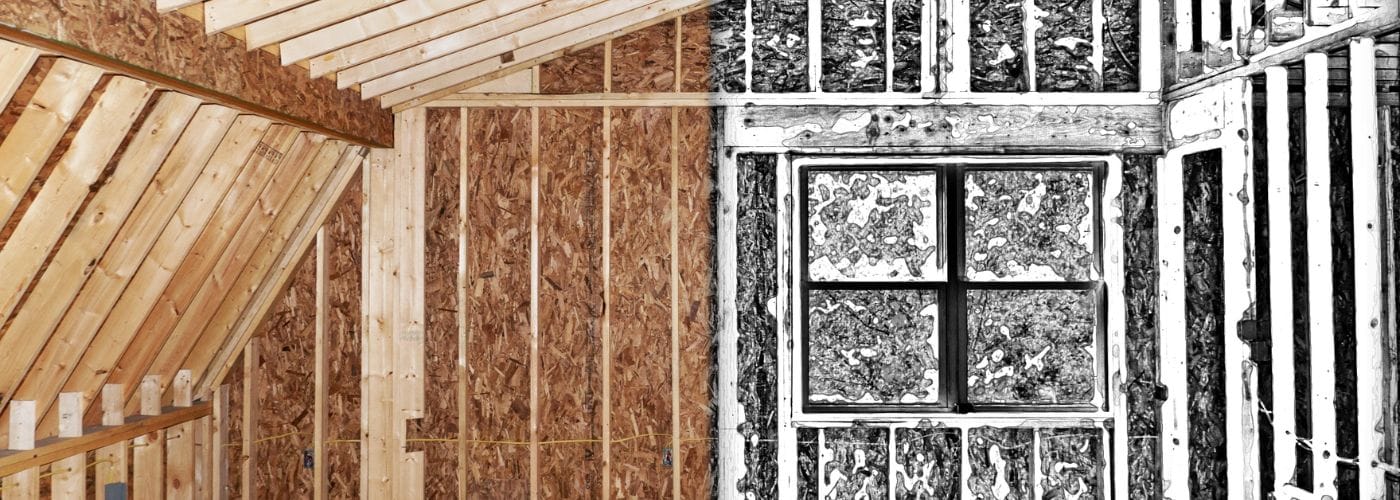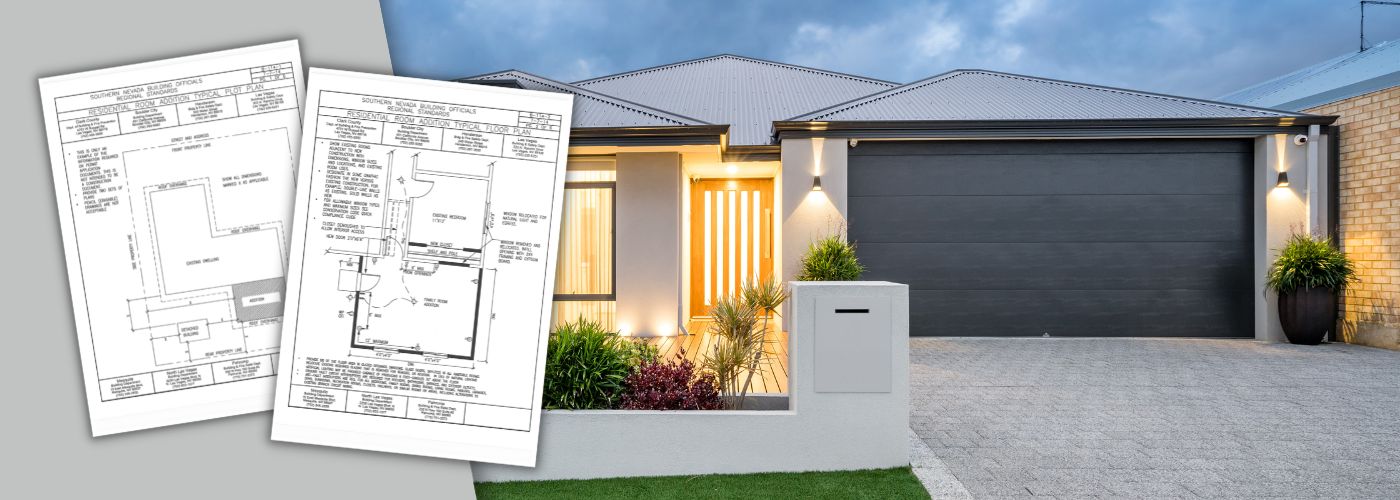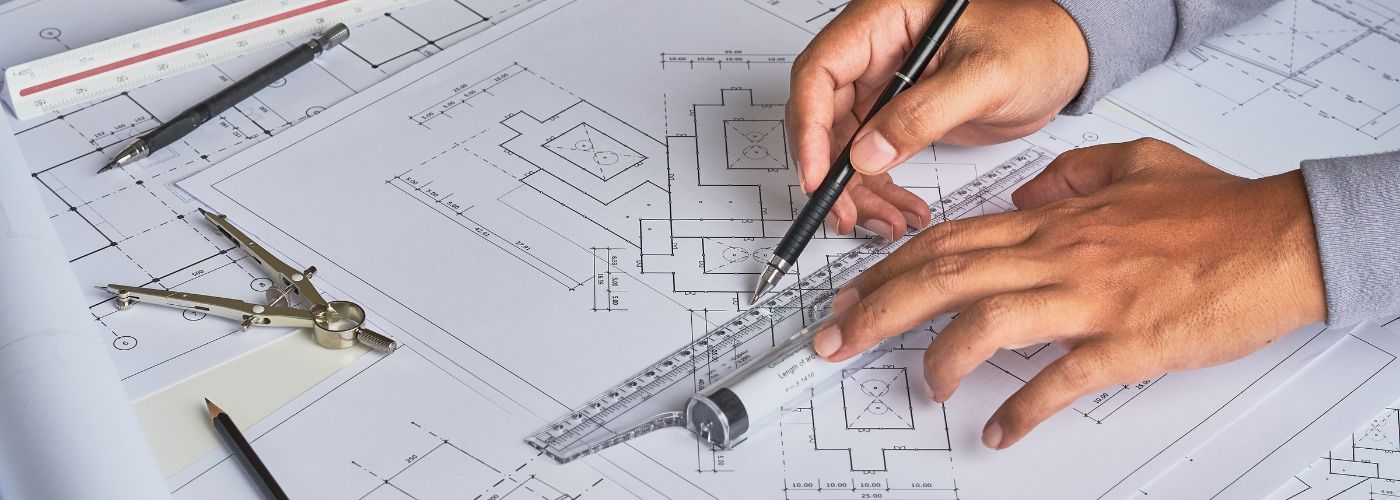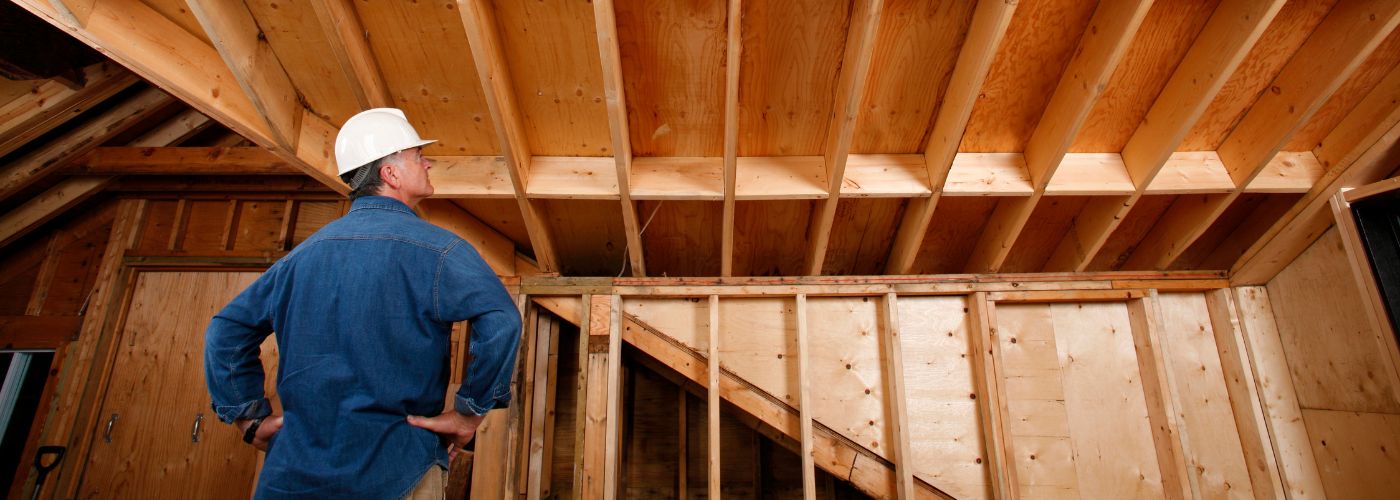Adding a room to your San Diego home is an exciting project that can drastically improve the functionality and livability of your property. Whether you’re looking to add more storage space, an extra bedroom, or create a living room oasis, preparing for a room addition takes careful planning and detailed preparation. We’ll review the best tips for preparing your San Diego home for a room addition.
What Is A Good Size For A Family Room Addition in San Diego

When considering a family room addition in San Diego, one of the most important questions to ask is what size would be appropriate for your home and lifestyle. The answer will depend on factors such as the number of people living in your household, how you plan to use the space, and your budget.
For a family of four or more, it’s recommended that the family room addition is at least 300-400 square feet. This size allows everyone to gather together comfortably without feeling cramped or crowded. Additionally, if you plan to entertain guests frequently, this amount of space ensures enough seating for everyone.
However, if you have a smaller family or a limited budget, a family room addition between 150-250 square feet may be enough. This still provides space for relaxation and entertainment while keeping costs down.
How To Get A Permit For A Room Addition

Adding a new room to your home can be an exciting renovation project that adds value and functionality to your living space. However, before you can begin construction, you must obtain a permit from your local government. Getting a permit might seem daunting, but ensuring the addition meets safety standards and building codes is necessary.
Firstly, research the requirements for permits in your area. Each city or county has its regulations regarding size limitations, setbacks from property lines, and other criteria that must be met before a permit will be granted.
You will need to provide detailed plans for the addition, including drawings and measurements of the proposed structure. It’s also important to estimate the project cost as this information may need to be included in the application.
Next, submit your application for review by the appropriate department in your local government office. A San Diego Home Remodeling Company may also assist you with getting a permit for your renovation project. They’re familiar with the process and can make the project a lot easier.
Do I Need An Architect For A Room Addition in San Diego

If you’re considering adding a room to your San Diego home, you may be wondering whether or not you need an architect. The answer is that it depends on the complexity of the addition and your personal preferences.
While some homeowners choose to go it alone, most find that hiring an architect can make the process smoother and ensure the finished product meets their needs.
An architect can help you determine exactly what kind of addition will work best for your space and needs. They can also provide suggestions for design features that might enhance the functionality or beauty of the new space. This is why space planning is extremely important for any project.
Furthermore, architects are skilled at creating plans and blueprints that accurately reflect what’s possible within your budget and timeframe, which can save time and money in the long run.
Even if you don’t think an architect is necessary for your particular project, it’s still worth consulting with one before getting started.
How Long Does It Take To Build A Room Addition In San Diego
Building a room addition in San Diego can be an exciting project for homeowners, but one of the most common questions they ask is how long it will take. The answer to this question depends on several factors, such as the size and complexity of the addition, materials used, weather conditions, and the availability of contractors.
On average, building a room addition in San Diego takes between 1-6 months from start to finish. However, some projects may take longer depending on variables, such as zoning requirements and obtaining permits from local authorities.
Before beginning any construction work, it’s essential to consult with an experienced contractor who can help determine a realistic timeline for completion.
It’s also important to remember that unexpected delays can occur during construction projects. These can include inclement weather, material availability, or unforeseen issues during construction that require additional time to address properly.
This is why it’s important to leave as much time as possible for your room addition project.

How to Love Your Home Again
Sometimes we can feel uninspired and tiresome with the home we once loved so dearly.
Jan
Affordable Ways to Glamorize Your Home
There are many affordable ways to glamorize your home; elka Interiors & Construction is here
Jan
How to Stage Your Bathroom to Add Appeal
Home staging is a great way to incorporate an added sense of luxury and increase
Jan