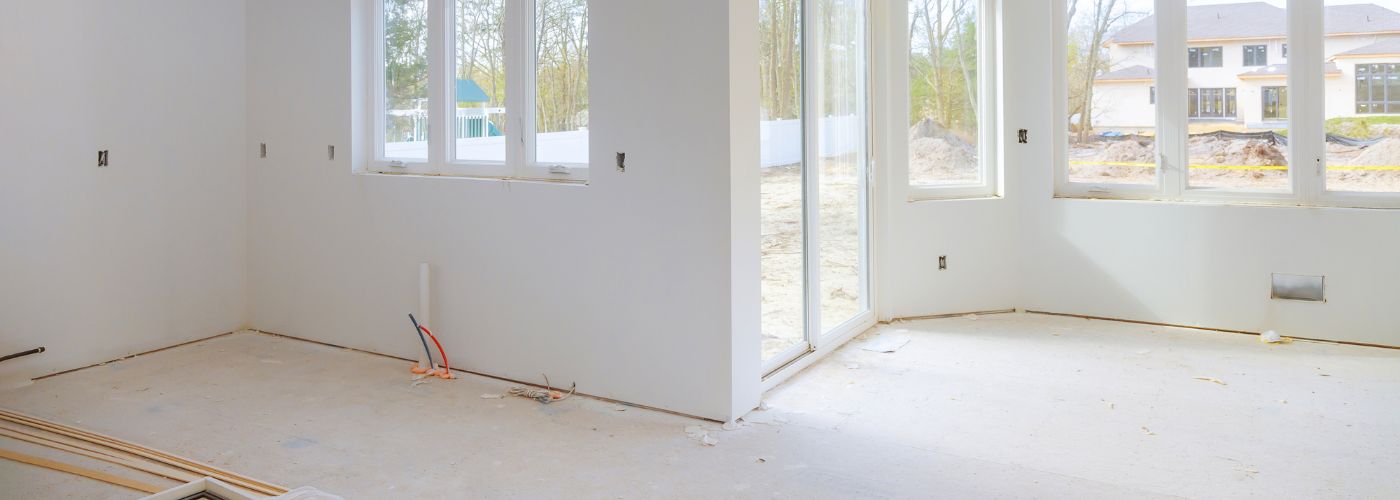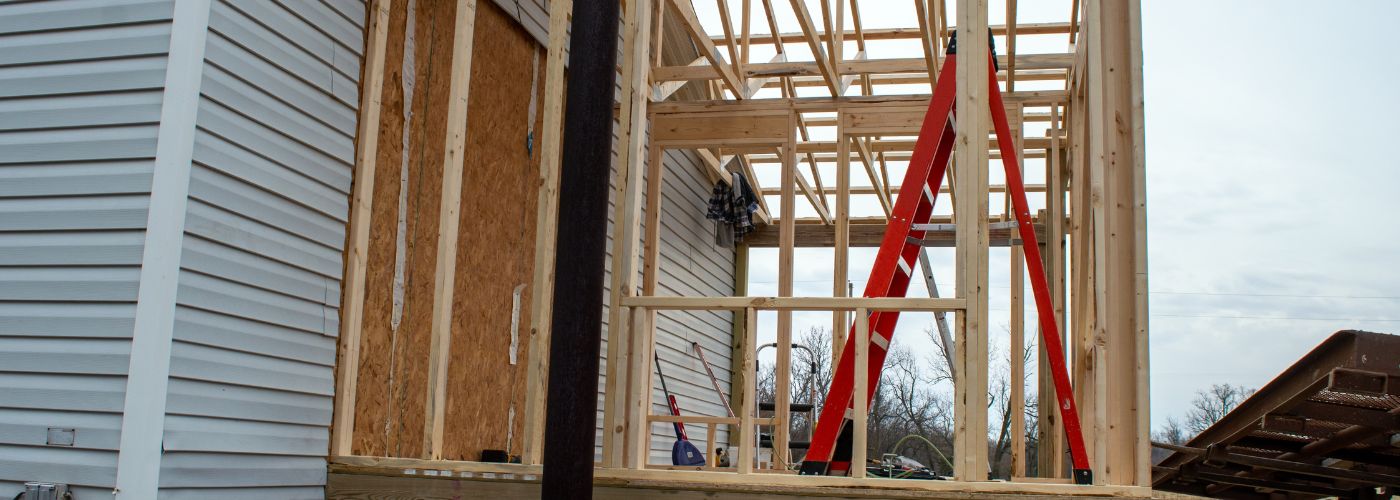Have you ever felt cramped in your home and wished for just a bit more space? A room addition could be the perfect solution to enhance both comfort and functionality. This article will walk you through how to plan a room addition. You’ll learn how to maximize your space while adding value to your home.
Ways To Plan A Room Addition
When planning a room addition, it’s essential to start with a clear vision of what you want to achieve. Begin by assessing your current space and identifying the specific needs that the new room will fulfill, whether it’s extra living space for a growing family or a dedicated area for hobbies.
Consider how this addition will integrate with your existing home; think about aspects like flow and accessibility to ensure that it feels cohesive rather than tacked on. It’s also wise to research local building codes and regulations early in the process, as these can impact your design choices and timeline.
Budgeting is another critical aspect; outline all potential costs, including materials, labor, permits, and any unexpected expenses that may come up during construction. Engaging professionals such as architects or contractors can provide valuable insights into the feasibility of your ideas and help refine them into practical plans.
Designate The Zone For Your Room Addition
When you decide to plan a room addition, the first step is to designate the zone for your new space. Consider how the addition will flow with the existing layout of your home. Think about natural light, views, and accessibility.

For instance, if you’re adding a sunroom, position it where it can soak up the morning light while still offering a view of your garden. This thoughtful placement can enhance both functionality and aesthetics.
Next, create a clear vision of what you want from your new room. Will it be a cozy den, a spacious office, or perhaps an extra bedroom? Sketch out your ideas and consider how this new space will fit into your lifestyle.
Don’t hesitate to research design styles that resonate with you; even small details like window placement or ceiling height can make a significant difference.
Interior Layout Ideas for New Spaces
When you plan a room addition, start by envisioning how the interior design as you refine your plans. Choose colors and materials that complement your current decor while also allowing for personal expression.
Natural light can transform a space, so consider windows or skylights in your design. Some great colors that work with any room addition are soft neutrals, such as beige, gray, or taupe, which create a warm and inviting atmosphere.
You can also incorporate pops of color through accessories like throw pillows, artwork, or rugs to add character without overwhelming the space.
In terms of materials, think about using sustainable options that not only enhance aesthetics but also contribute to the overall functionality of your room addition. For example, reclaimed wood for flooring or beams can add rustic charm, while energy-efficient windows help in reducing utility costs.
Selecting Windows and Doors for Natural Light
When you plan a room addition, start with a clear vision of how you want to use the new space. Don’t overlook the importance of windows and doors for natural light. Thoughtfully placed openings can transform a dull area into a vibrant retreat.

Large windows or sliding glass doors not only invite sunlight but also create a sense of openness, making the room feel larger. Think about how these elements can enhance your daily living experience, connecting your indoor space with the outdoors.
Some great door types that work well for room additions include bi-fold doors, which can open up an entire wall to the outside, and French doors, which add a touch of elegance while allowing for easy access. Consider the style of your home when selecting these features; they should complement the existing architecture.
Apply For Permits and Code Inspections
When you decide to plan a room addition, don’t overlook the importance of applying for permits and code inspections. Every city has specific regulations that dictate what can be built and how. Familiarize yourself with these requirements to avoid costly delays later.
Be sure to have an inspector visit the site before construction begins. This initial inspection can help identify any potential issues that may arise, allowing you to address them proactively rather than reactively.
Engaging with local authorities early can streamline the process and ensure your project adheres to safety standards. By taking these steps, you not only safeguard your investment but also create a space that truly complements your home remodel.
Incorporate Smart Technology in New Spaces
When you decide to plan a room addition, consider incorporating smart technology in your new spaces to elevate functionality and comfort. Imagine controlling the lighting, temperature, and even entertainment systems with just a tap on your phone or a voice command.
Planning for these tech features during the design phase not only adds convenience but can also increase your home’s value. Don’t forget to think about natural light and ventilation; strategic window placements can transform your addition into a bright, inviting sanctuary.

How to Love Your Home Again
Sometimes we can feel uninspired and tiresome with the home we once loved so dearly.
Jan
Affordable Ways to Glamorize Your Home
There are many affordable ways to glamorize your home; elka Interiors & Construction is here
Jan
How to Stage Your Bathroom to Add Appeal
Home staging is a great way to incorporate an added sense of luxury and increase
Jan