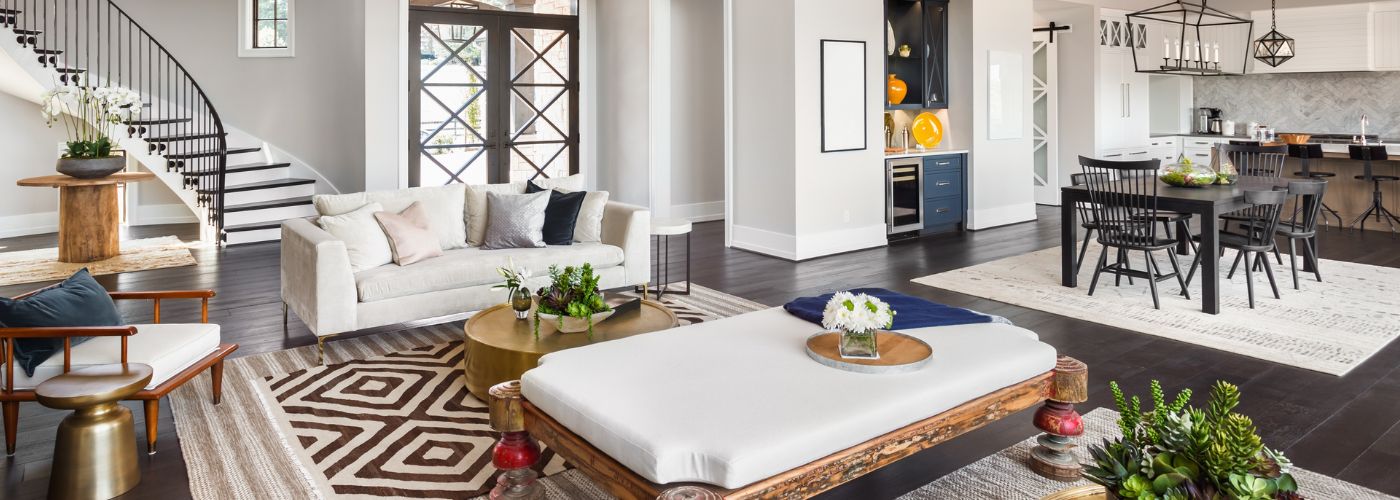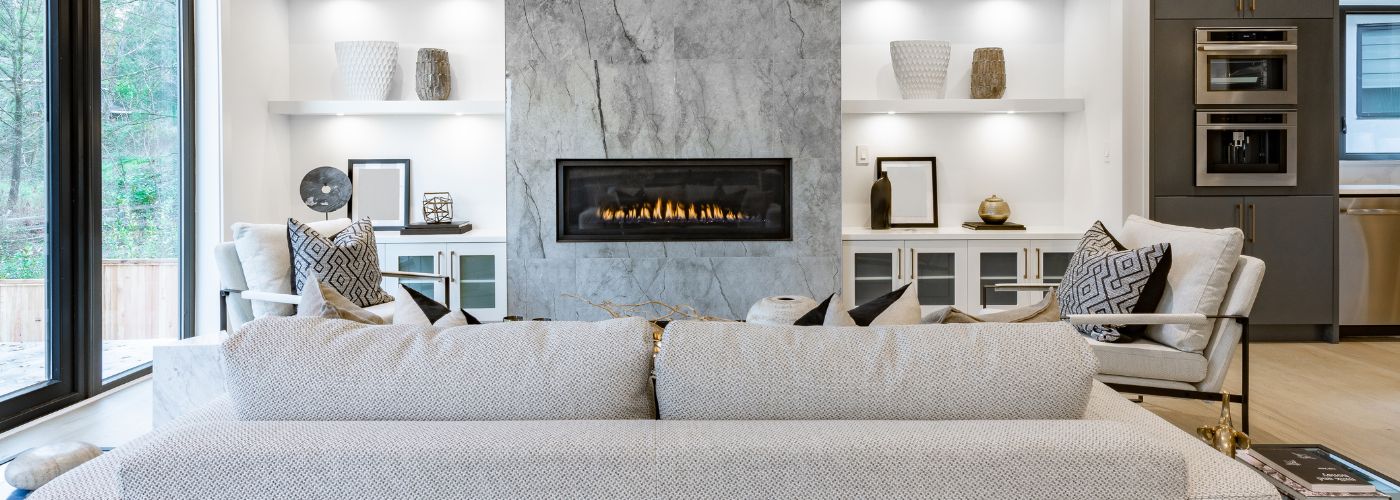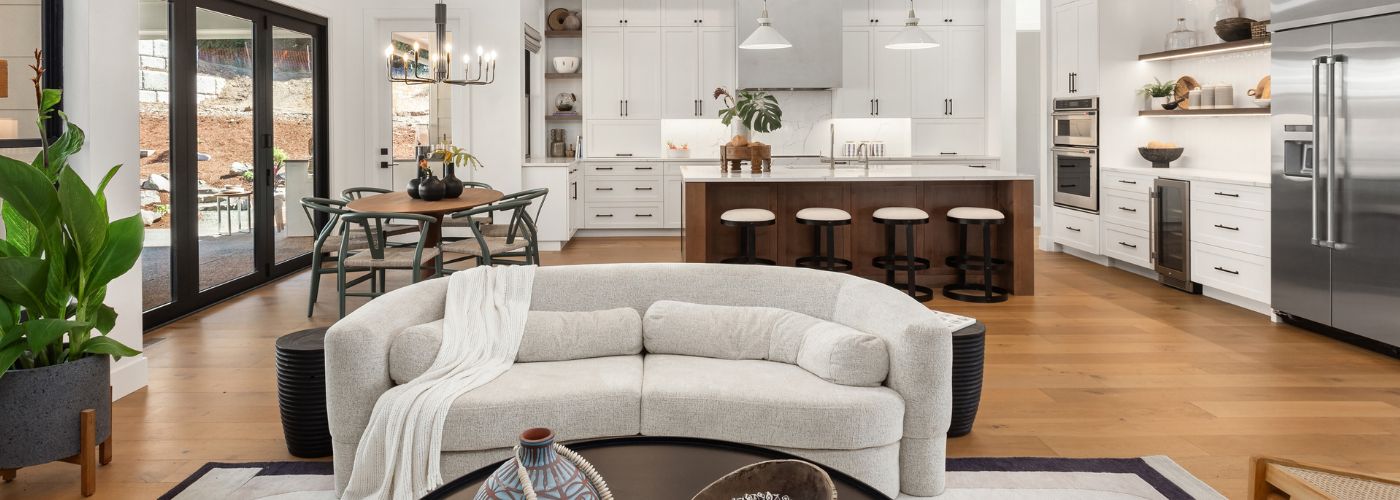Imagine walking into a home where every room feels connected and inviting. Open-concept designs are more than just a trend; they can drastically change how you live and entertain. In this article, we’ll share essential tips to help you create an open-concept home.
How To Create An Open-Concept Home
Creating an open-concept home involves more than tearing down walls; it’s about crafting a fluid space that encourages connection and movement. To achieve this interior design, consider removing non-structural walls that divide rooms. This will allow natural light to pour in and create an airy feel.
Instead of traditional barriers, think about using furniture placement to define areas. A strategically placed sofa or a stylish bookshelf can serve as a natural divider without closing off the space.
Consider knocking down walls that obstruct sightlines, especially in key areas like the kitchen, living room, and dining area. This creates a cohesive environment where family and friends can interact effortlessly.
Incorporating large windows or sliding glass doors can further enhance the open-concept design by bringing the outdoors in. This not only maximizes natural light but also provides stunning views that connect the interior with the exterior landscape.
Integrate Functional Zones Without Walls
Planning an open-concept home involves integrating functional zones without walls. Instead of traditional barriers, start by defining each area with furniture placement. For instance, a cozy sofa can separate the living room from the dining space while still allowing for an airy feel.

Rugs can delineate spaces. A vibrant area rug can anchor a seating area, creating a natural boundary without obstructing flow.
Think of every functional zone as an opportunity to express your style and meet your needs. In the kitchen, an island can serve as both a cooking space and a casual dining spot, encouraging interaction while keeping the area organized. Consider incorporating bar stools or high-backed chairs to visually differentiate the cooking zone from the living area.
Choose Multi-Functional Furniture Pieces
Creating an open-concept home starts with choosing multifunctional furniture that can adapt to different needs. Consider a stylish coffee table that doubles as storage or an ottoman that can serve as extra seating.
These versatile items not only save space but also keep your living area looking uncluttered and inviting. By selecting furniture that works hard for you, you can maintain the airy feel of an open layout while ensuring everything has its place.
Multi-functional furniture pieces can truly transform your living space, providing both practicality and aesthetic appeal. For example, consider a dining table that expands to accommodate guests or a sofa bed that offers a cozy spot for overnight visitors without compromising on style.
In addition to furniture, smart storage solutions are essential in an open-concept design. Wall-mounted shelves, built-in cabinets, and hidden compartments can help keep belongings organized and out of sight, allowing the space to flow uninterrupted.
Select Paint Finishes That Complement Everything
Building an open-concept home begins with carefully selecting paint finishes that complement everything in the space. Opt for soft, neutral tones, such as light grays or warm whites, to create a seamless flow between rooms.

These colors not only enhance natural light but also allow you to play with textures and patterns in your furniture and decor. Consider a matte finish for walls to add depth while keeping surfaces clean and modern.
Other color palettes to consider include earthy tones such as soft beiges, muted greens, and gentle blues. These can evoke a calming atmosphere and bring the outdoors in. To create visual interest without overwhelming the senses, these shades can be accented with darker hues in furnishings or artwork.
In addition to wall colors, think about how your ceilings and trim can enhance the open-concept design. A slightly lighter or darker shade on the ceiling can create an illusion of height, while contrasting trim can define different areas within the space without the need for physical barriers.
Design Each Area With A Seamless Flow
Designing an open-concept home is all about embracing fluidity and connection between spaces. Start by designing each area with a seamless flow, ensuring that transitions from one space to another feel natural. Use consistent materials and colors throughout to create harmony.
For instance, if you choose a warm wood for your kitchen cabinets, consider extending that same wood into your living area furniture or shelving.
By incorporating open-sight lines and minimizing physical barriers, you can design each area of the home with a seamless flow. Consider using large archways or partial walls instead of traditional doors to delineate spaces without completely closing them off.
This approach allows light to travel freely and gives each area a sense of openness.
Balancing Style and Function with Accessories
Creating an open-concept home is all about merging spaces while maintaining a sense of individuality. One effective way to achieve this balance is through the strategic use of accessories.
Rugs, lighting, and decorative pieces can define areas without the need for walls. For instance, a plush area rug can anchor a living room section, while pendant lights can draw attention to a dining area, making each space feel distinct yet connected.
Another crucial aspect is color and texture. Choose a cohesive color palette that flows seamlessly throughout the home. This doesn’t mean everything should match perfectly; instead, play with varying shades and materials to create visual interest.
Overall, keep all of these tips in mind to help create an open-concept home.

Interior House Color Ideas For Every Season
As the seasons change, so too does the world around us. Why not let your
Jan
Upgrading Your Kitchen Cabinets
If you’ve been dreaming of a kitchen makeover, upgrading your cabinets is a fantastic place
Feb
Top Kitchen Island Ideas For Homes
A well-designed kitchen island is the heart of a home’s kitchen, offering functionality and style.
Dec