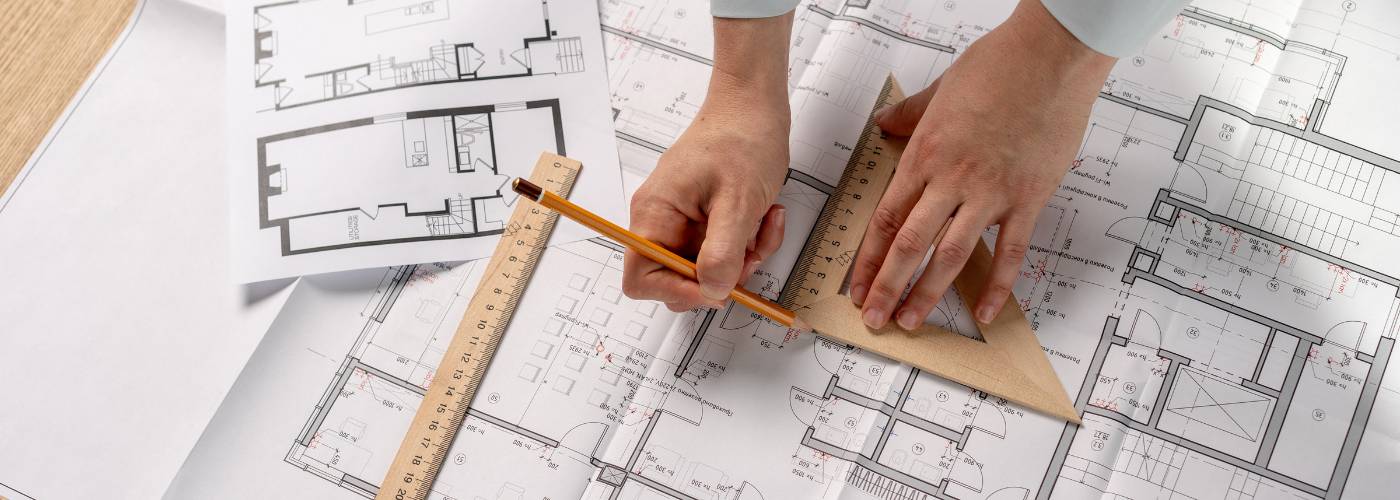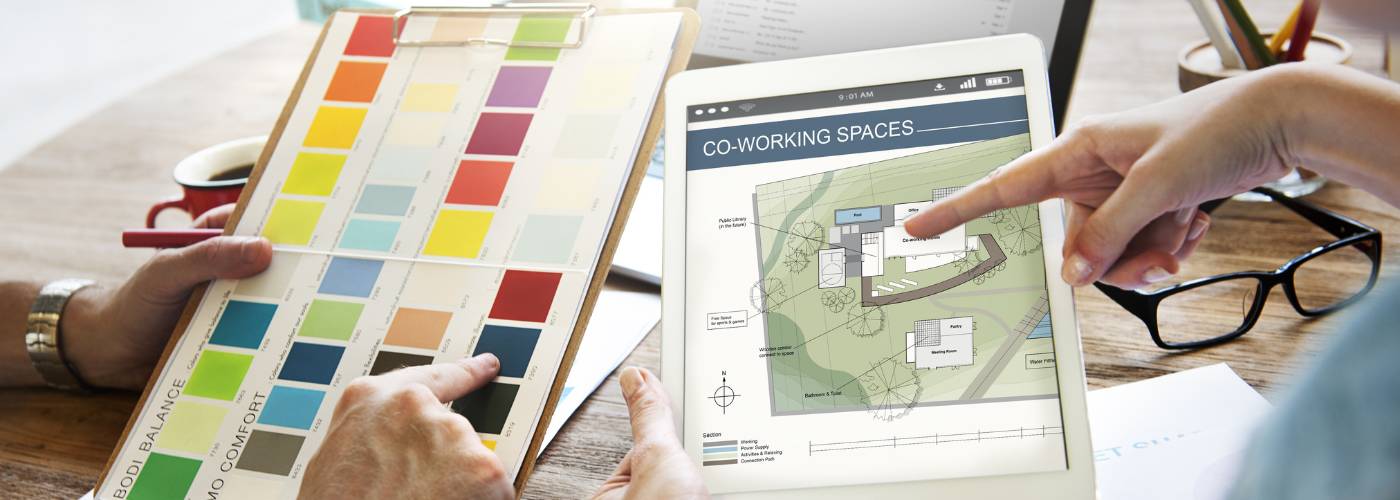Space planning is an important concept that impacts the way we live and work. It involves the arrangement of furniture, the layout of a room or building, and the utilization of space in order to create an environment that is comfortable, efficient, and aesthetically pleasing. However, is space planning important for every home, office, or living space?
What Is Space Planning

Space planning is the process of determining how to utilize best a given area, usually within the confines of a building. It encompasses many aspects of interior design and architecture, including furniture layout, lighting design, and artwork selection. Space planners must take into account both aesthetics and functionality when creating their plans.
The purpose of space planning is to make sure that areas are used efficiently and effectively to fulfill their purpose. It requires analysis of available space in order to determine which pieces will fit best in the area while still allowing for comfortable movement throughout the room. The ultimate goal is to create a pleasant, productive atmosphere through careful consideration of how humans will interact with their environment.
In addition to choosing compatible furniture pieces, space planning also involves coordinating colors, materials, and textures throughout an area so that everything works together harmoniously.
How To Space Plan A Room

When it comes to designing a space, it can often be intimidating to know where to start. However, with some simple guidelines and tips, you can easily plan the perfect layout for your room.
The first step in successful space planning is determining how you want to use the room. Think of how many people will come in and out of the area and what activities they may need to do while there.
This will help you decide how much furniture you need and which pieces fit best. This is extremely important in the material selection process. You should also measure your walls and windows so that any furniture or decorations in the room don’t overwhelm a small area or make a large room seem empty.
Once you’ve figured out what needs to fit into the area, create a floor plan by sketching out different arrangements on paper or using specialized software programs.
How To Space Plan An Office

An organized and efficient office space is essential for productivity, but it can be difficult to know where to start regarding space planning. It doesn’t have to be a complicated process, though. With the right tips, you can easily create an office that works for you. Here are some tips on how to space plan an office:
The first step is deciding on the type of layout that will work best in your workspace. Consider how many people will be using the office and what kind of activities they’ll need to do there.
Then determine if you need separate spaces for collaboration or private work areas. Once you’ve established a layout, measure out your room so that you know exactly how much space each element will take up.
For example, if you’re creating a cubicle layout, measure out the space for each cubicle to determine how many people will fit in the room. Now take a look at your overall layout and get creative! This will help you in your commercial interior design.
Is Space Planning Necessary?
For many businesses, space planning can be an overwhelming and expensive task. It’s a process that requires careful measurements and calculations to create the optimal working environment for employees.
But is space planning really necessary? The answer is yes.
Space planning is essential for any business that wants to maximize its resources and improve productivity levels. By utilizing space efficiently, businesses can reduce costs associated with clutter and overcrowding while improving employee morale at the same time.
Moreover, it helps ensure that all safety regulations are met and adequate circulation areas are provided for better air quality control.
In addition, properly planned workspaces can help foster collaboration between departments by creating open office layouts or other creative solutions like standing desks or shared workstations.
Ultimately, taking the time to plan out your workspace will help increase efficiency and make your home and employees more comfortable while they work.

How to Love Your Home Again
Sometimes we can feel uninspired and tiresome with the home we once loved so dearly.
Jan
Affordable Ways to Glamorize Your Home
There are many affordable ways to glamorize your home; elka Interiors & Construction is here
Jan
How to Stage Your Bathroom to Add Appeal
Home staging is a great way to incorporate an added sense of luxury and increase
Jan